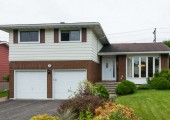Get the best of everything with this 4 bedroom side split in the established and sought after neighbourhood of Blackburn Hamlet. The designer kitchen is a 10+ featuring exotic granite counters, large island and stainless steel appliances. The main level family room has a gas fireplace and overlooks the large backyard. The basement is finished with a large recreation room, there is a 2-car attached garage, hardwood flooring throughout the main level, and much more, making this property a tremendous value.
Room Levels And Dimensions
Kitchen
| Living Room | Main | 17.07 x 12.04 |
| Dining Room | Main | 12.09 x 9.03 |
| Kitchen | Main | 12.09 x 11.08 |
| Family Room | Main | 17.04 x 12.04 |
| Powder Room | Main | |
| Master Bedroom | 2nd | 14.06 x 12.05 |
| Ensuite Bath | 2nd | 17.08 x 17.00 |
| Bedroom 2 | 2nd | 11.05 x 10.00 |
| Bedroom 3 | 2nd | 11.00 x 9.11 |
| Bedroom 4 | 2nd | 10.00 x 8.11 |
| Full Bath | 2nd | |
| Recreation Room | Lower Level | 17.08 x 17.00 |
| Laundry | Lower Level |

