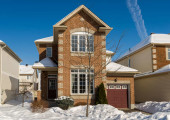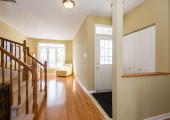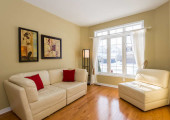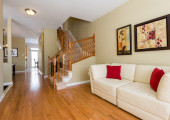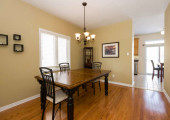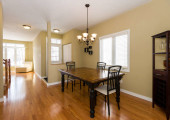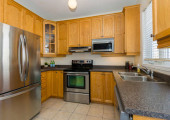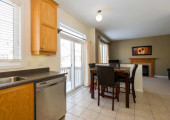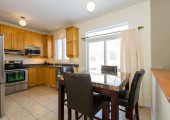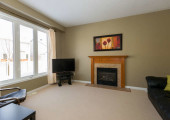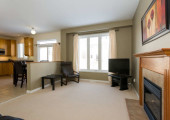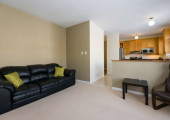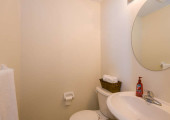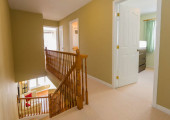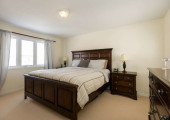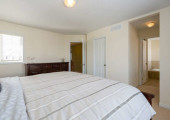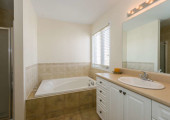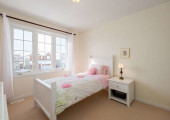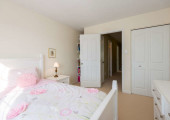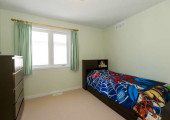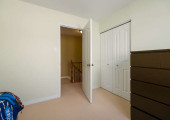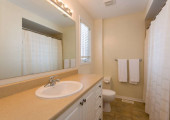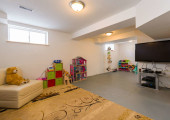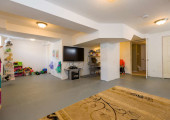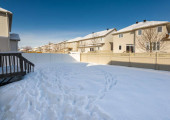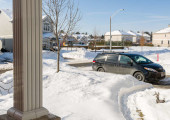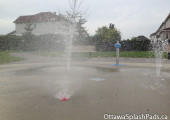Welcome to 228 Allgrove Way. This 3 bedroom, 3 bath Ashcroft family home is in an excellent Stittsville community with a large park and school within walking distance and close to public transit, shopping and recreation. The living and dining rooms have hardwood floors and there is ceramic throughout the entry, kitchen and bathrooms. The custom eat-in kitchen has an abundance of oak cabinets, under cabinet lighting and is open to the cozy family room with gas fireplace. The home has central air. The master bedroom includes a 4-piece ensuite bath and a walk-in closet. Two other bedrooms complete the second level. The lower level is partly finished with recreation room and laundry – just waiting for your creative talents to take over. There is a single attached garage with inside entry.
See this video for more information.
Room Levels And Dimensions
| Living Room | Main | 13.07 x 10.10 |
| Dining Room | Main | 12.06 x 10.06 |
| Kitchen | Main | 10.01 x 7.04 |
| Breakfast Nook | Main | 10.01 x 8.01 |
| Family Room | Main | 15.00 x 11.00 |
| Powder Room | Main | |
| Master Bedroom | 2nd | 15.00 x 12.00 |
| Master Bath | 2nd | |
| Bedroom 2 | 2nd | 11.05 x 10.01 |
| Bedroom 3 | 2nd | 11.00 x 9.04 |
| Full Bath | 2nd | |
| Recreation Room | Lower Level |
Pictures
- Exterior Front
- Foyer
- Living Room
- Living Room
- Dining Room
- Dining Room
- Kitchen
- Breakfast Area
- Family Room
- Family room
- Family Room
- Powder Room
- Upper Landing
- Master Bedroom
- Master Bedroom
- Master Bath
- Bedroom 2
- Bedroom 2
- Bedroom 3
- Bedroom 3
- Main Bath
- Recreation Room
- Recreation Room
- B ackyard
- View of Park
- Splash Pad

