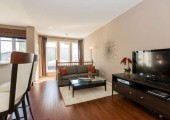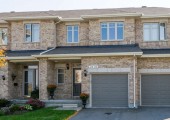This home is in a fabulous location with a park and tennis courts just a stone’s throw away. Around the corner are great schools and all amenities. This is the very popular Richcraft Bancroft model.
The main floor is a great space for entertaining. Living and dining rooms flow to a beautiful open-concept chef’s kitchen with pantry, lots of counter space and some upgraded cabinetry. Upstairs are 3 bedrooms including a bright master that features a spa-like ensuite, walk-in closet and unique loft area. Downstairs there is a family room with gas fireplace and loads of storage.
A favourite feature is the professionally landscaped backyard. The gazebo provides a great retreat and is also an ideal place for entertaining. The house behind faces in a different direction allowing for increased backyard privacy.
Room Levels And Dimensions
| Living Room | Main | 13.05 x 10.06 |
| Dining Room | Main | 10.10 x 10.04 |
| Kitchen | Main | 11.00 x 8.06 |
| Breakfast Room | Main | 9.09 x 8.06 |
| Powder Room | Main | |
| Master Bedroom | 2nd | 16.05 x 10.10 |
| Ensuite Bath | 2nd | |
| Bedroom 2 | 2nd | 11.10 x 10.00 |
| Bedroom 3 | 2nd | 9.08 x 8.09 |
| Full Bath | 2nd | |
| Recreation Room | Lower Level | 17.06 x 11.09 |
| Laundry | Lower Level |


