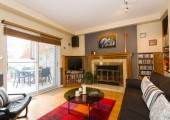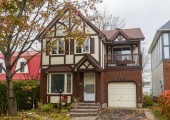Welcome to 2741 Massicotte Lane. This street is one of Ottawa’s best kept secrets – a private enclave of detached executive homes only seconds to shopping, excellent schools and public transportation.
The heart of this home is the kitchen that opens to a cozy and warm family room. It features built-in bookshelves around the fireplace. This is the perfect space for entertaining or family gatherings. The kitchen flows nicely to adjoining living and dining spaces. There is hardwood flooring throughout the first and second levels.
The second level offers a luxurious Master Suite featuring a separate sitting area, huge ensuite bath and balcony, 2 other good-sized bedrooms and a full bath.
The basement has been recently finished and offers additional bonus living space. The backyard is very private and maintenance free. Great value at every turn!
Room Levels And Dimensions
Kitchen
| Living Room | Main | 17.09 x 10.06 |
| Dining Room | Main | 10.10 x 10.00 |
| Kitchen | Main | 11.00 x 11.00 |
| Family Room | Main | 13.06 x 11.00 |
| Powder Room | Main | |
| Master Bedroom | 2nd | 24.00 x 13.00 |
| Master Ensuite Bath | 2nd | |
| Bedroom 2 | 2nd | 12.00 x 12.00 |
| Bedroom 3 | 2nd | 12.00 x 11.00 |
| Full Bath | 2nd | |
| Recreation Room | Lower Level | 32.00 x 13.00 |


