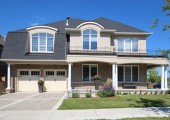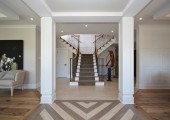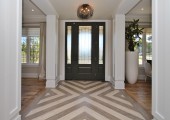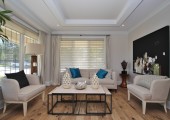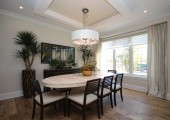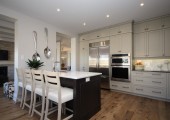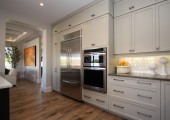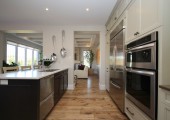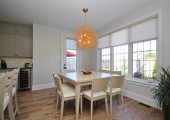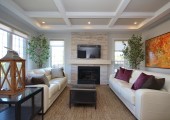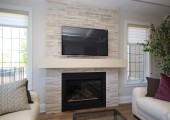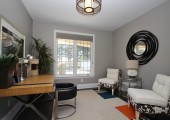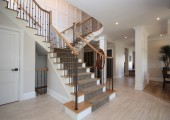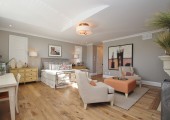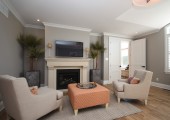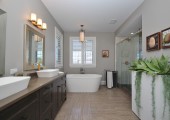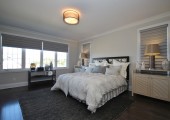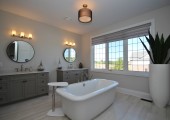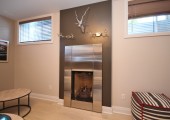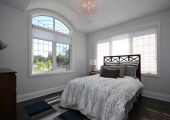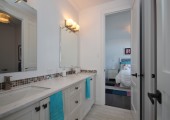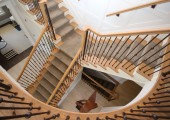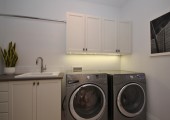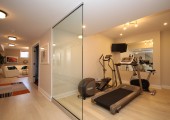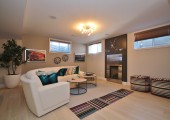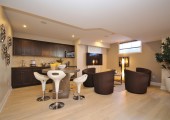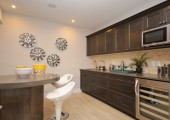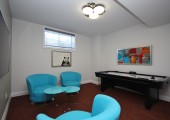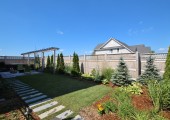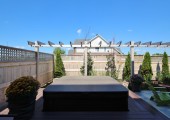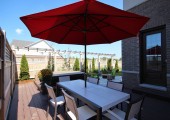Welcome to the 2013 CHEO Dream Home. This stunning home has been thoughtfully designed and finished with the highest quality finishes available. Its style is “french provincial” and it seemlessly blends its country charm curb appeal with a contemporary and open floor plan. An impressive, grand staircase greets you as you enter. The rooms all flow effortlessly from here, making this 5500 sqft+ 5 bed/5 bath home still feel like home. I think I will let the video you will find below will speak for itself.
Room Levels And Dimensions
| LivingRoom | Main | 13.09 x 12.03 |
| Dining Room | Main | 13.09 x 12.03 |
| Kitchen | Main | 20.06 x 14.09 |
| Breakfast Nook | Main | |
| Family Room | Main | 17.10 x 15.04 |
| Office or Den | Main | 11.05 x 10.06 |
| Guest Room | Main | 11.08 x 9.09 |
| Bath | Main | |
| Master Bedroom 1 | 2nd | 19.11 x 19.11 |
| Master 1 Ensuite | ||
| Master Bedroom 2 | 2nd | 18.00 x 14.04 |
| Master 2 Ensuite | ||
| Bedroom 3 | 2nd | 12.03 x 11.08 |
| Bedroom 4 | 2nd | 13.03 x 12.09 |
| Bath | 2nd | |
| Exercise Room | Lower | 13.09 x 9.07 |
| Games Room | Lower | 13.05 x 12.03 |
| Recreation Room | Lower | 30.06 x 19.03 |
| Bath | Lower | |
| Cedar Closet | Lower | 7.09 x 7.02 |
| Storage Room | Lower | 20.08 x 10.00 |
| Storage Room | Lower | 15.00 x 10.00 |
Cheo Dream Home Video Tour
http://www.youtube.com/watch?v=rcUtZF_POaM
Pictures

